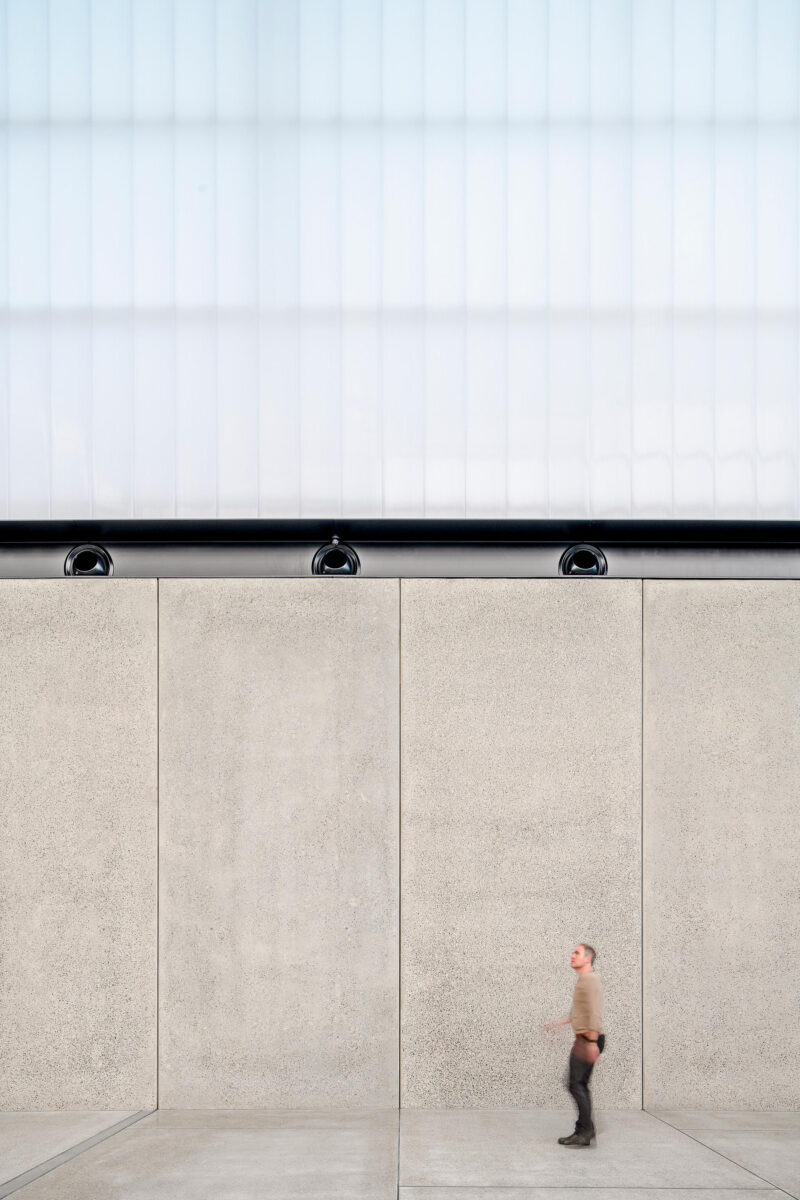The Dangrove Art Storage Facility has a total floor area of 10,500 square metres spread across two levels, which includes storage rooms, mock gallery spaces, art restoration workshops, a great hall for private displays, offices, and amenities. This highly architectural environment demanded the highest level of finishing and quality, and it is one of the best examples of Evolution Precast’s leadership in bespoke precast concrete solutions.
We manufactured and installed the highly architectural off-white façade panels and spandrels for the courtyard area, as well as internal walls and columns, including those for the impressive great hall. In the value engineering process, Evolution Precast redesigned the non-load-bearing panels together with consultant Rincovitch. We substituted polished brick with polished pre-cast, and block work was removed and replaced with an EPS-provided light-weight solution, ‘which decreased the build time and will increase the longevity of the finished structure.















